1280 MONTE DIABLO BLVD.
Multi Family Homes in North Shoreview
What’s Being Proposed?
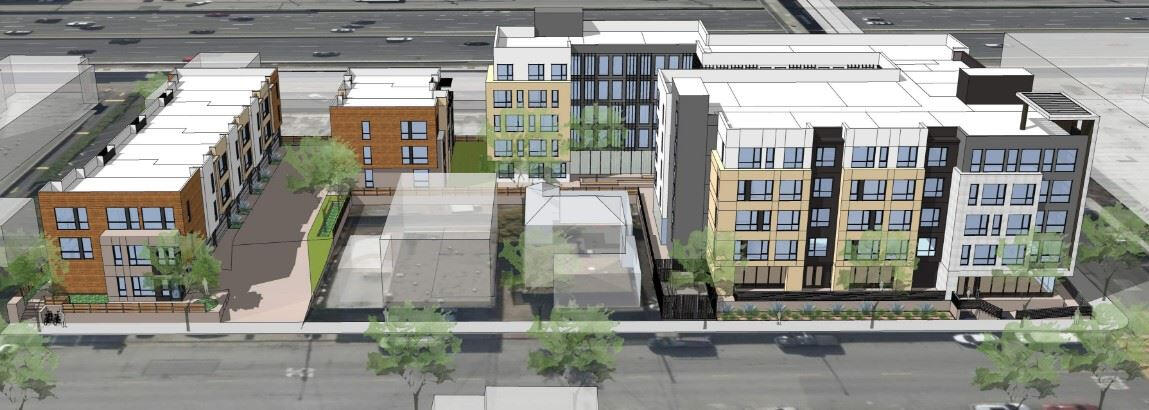
The proposed homes at 1218 Monte Diablo Blvd. consist of two parcels totaling approximately one acre at 1218 Monte Diablo Avenue and 131 N. Kingston St. in the North Shoreview neighborhood of San Mateo.Zoned R4 in the 2030 General Plan (Multiple Family Dwelling – High Density), its updated 2040 General Plan designation is anticipated to be Residential Medium I (36-50 units/acre and 3-5 story height range). The project site is less than one mile from the downtown Caltrain Station and is adjacent to an existing pedestrian overpass crossing Highway 101 and connecting to downtown San Mateo.The proposed project will bring much-needed multi-family homes to the area: 64 apartment homes and 11 townhome units, resulting in a total of 75 new homes, 15% of which are below market rate. At approximately 55 feet, 10 inches in height, the apartment building consists of one level of below-grade parking accessed along Monte Diablo Ave.The 11 townhome units consist of two buildings approximately 31 feet 6 inches in height and are located toward the southern half of the site with frontage along N. Kingston St. Each townhome features an at-grade, private one or two-car garage accessed through a shared driveway that connects with N. Kingston Street.
Property Specific Information
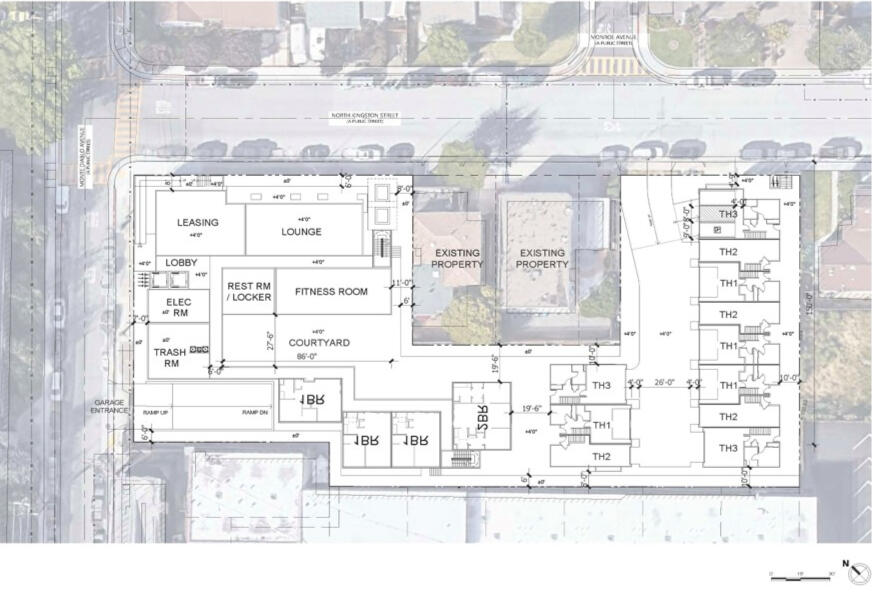
• The project site consists of two parcels at 1218 Monte Diablo Avenue and 131 N. Kingston Street with a combined parcel area of approximately one-acre (44,445 square feet).• The project site has a General Plan 2030 Land Use Designation of High Density Multi-Family and is zoned R4 (Multiple Family Dwelling – High Density). In the updated General Plan 2040, the site’s land use designation is anticipated to be Residential Medium I (36-50 units/acre and 3-5 story height range).• The project site is less than one mile from the nearest Caltrain Station (Downtown Caltrain Station) and is adjacent to an existing pedestrian overpass crossing over Highway 101.
• The proposed project is a multi-family residential development consisting of 64 apartment units and 11 townhome units resulting in a total of 75 units, all of which would be for-rent.• The 64-unit apartment building is approximately 55’-10” in height (five stories) and is located along the northern half of the site with frontage along both Monte Diablo Avenue and N. Kingston Street.• The apartment building consists of one level of below-grade parking accessed along Monte Diablo Avenue with 45 parking spaces.• The 11 townhome units are split into two main buildings approximately 31’-6” in height (three stories) and are located toward the southern half of the site with frontage along N. Kingston Street. Each townhome unit would consist of an at-grade, private one or two-car garage accessed through a shared driveway that connects with N. Kingston Street.
Community Benefits:
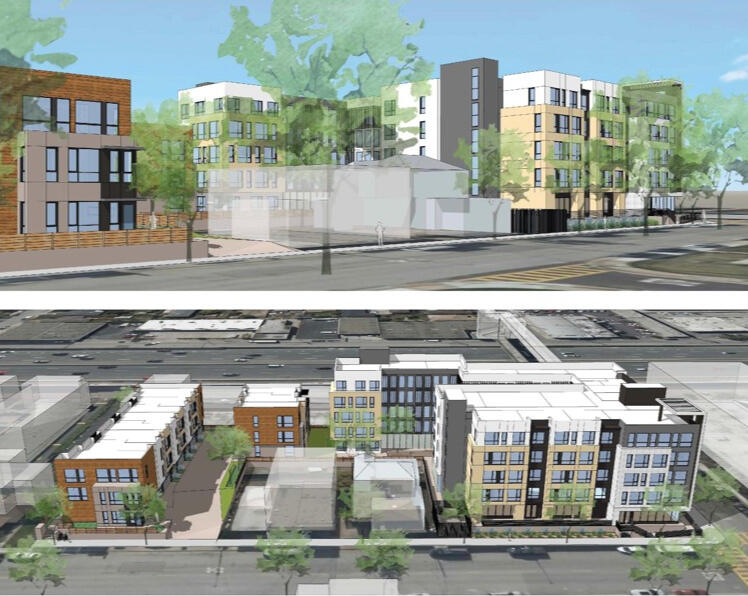
Creation of much-needed housing for a mix of individuals and families23-25% of units proposed will be Below Market Rate (based on SM County metrics)Redevelopment of blighted underutilized existing propertyImproved Streetscapes and Public SpacesWider SidewalksEnhanced Native LandscapingImproved Neighborhood Bikeability and WalkabilityImproved Pedestrian & Bike SafetyImproved Neighborhood InfrastructureAttenuation of Freeway Noise
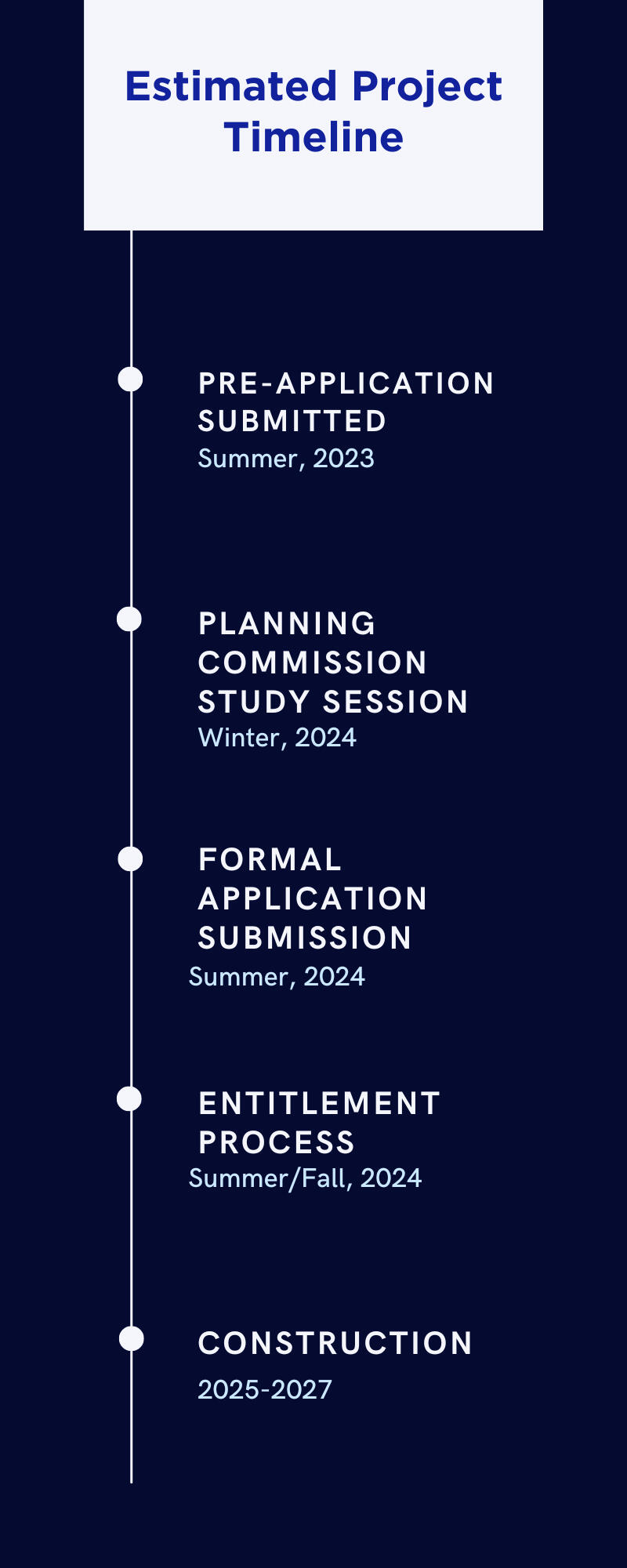
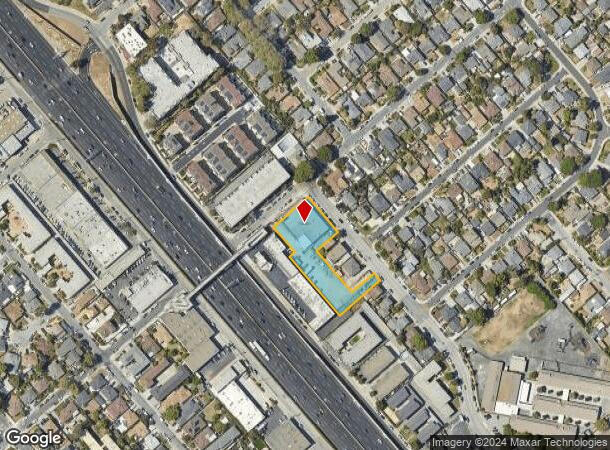
FAQ’s / Community Feedback
What is the unit mix?
This is not yet determined.What is the parking ratio, project garage is “under parked”?
We will strive for a 1:1 ratio, but as plans develop and we receive comments from the Planning Commission, we may adjust the ratio accordingly.Parking will spill into neighboring streets
We will provide onsite parking for residents of the proposed building and can include a provision in our leases that prohibits tenants from parking in abutting streets.Positive Neighborhood Feedback:Happy to see improvements to sidewalks (safety)
Happy to see proposed streetscape improvements
Consideration of improvements to pedestrian overpass well received (lighting, safety)
Locally Based Project Team
• Applicant: SC Properties, Chris Giotinis• Architect: Studio T-Square, Justin Huang• Entitlement and Development: SM8, Sailesh Mehra• Community Outreach: LT Strategic Communications, Laura Teutschel
